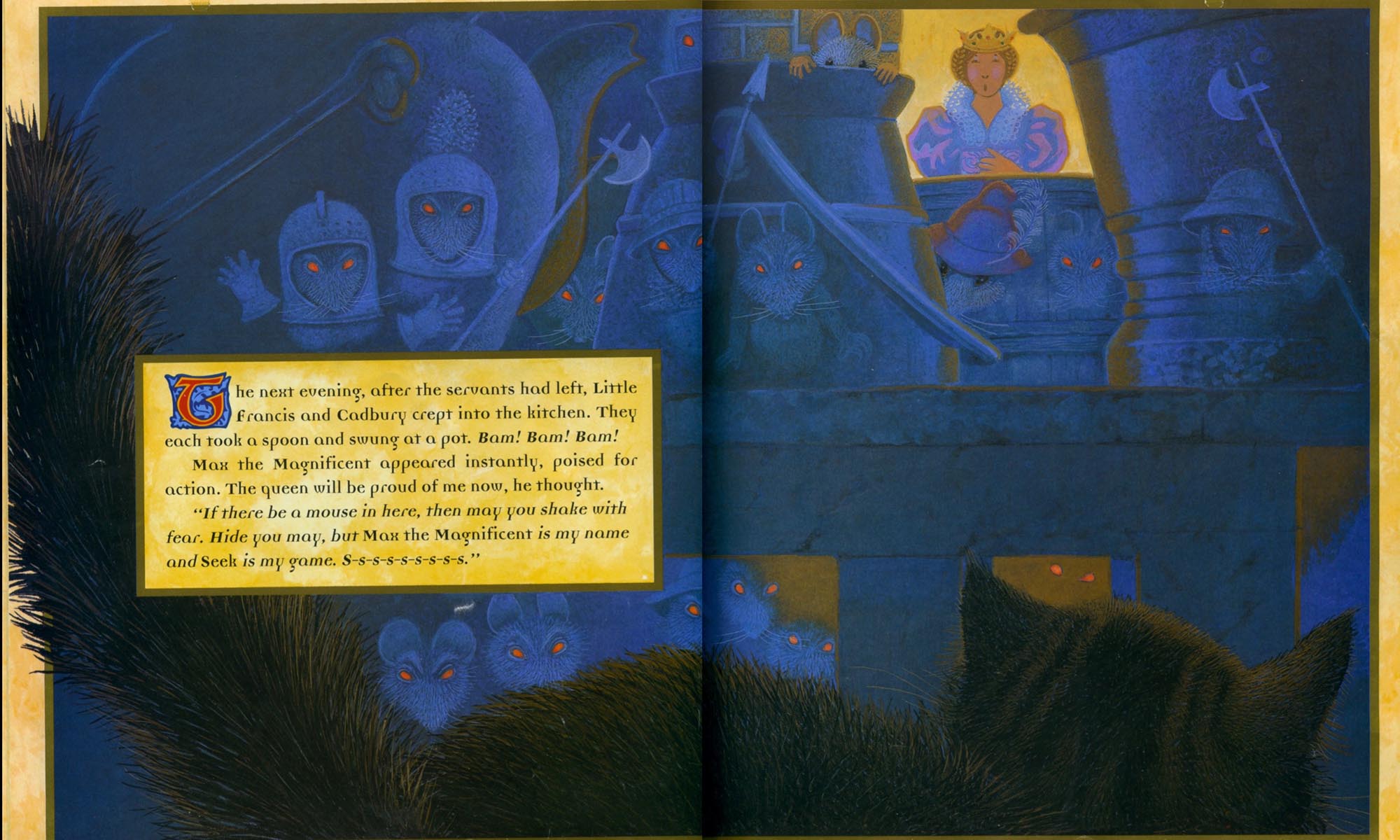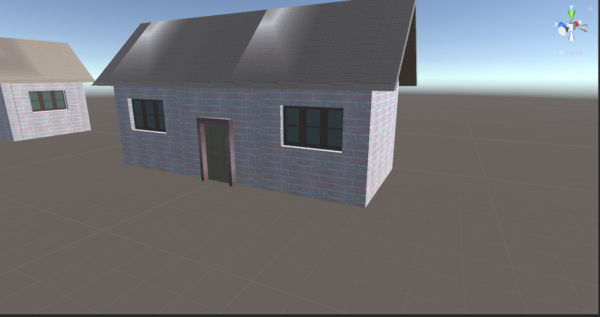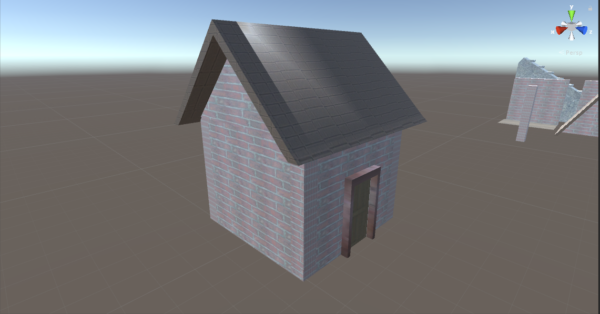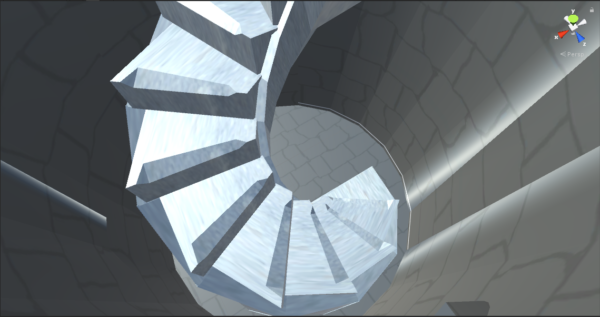I have chosen to model this thingy, which I have no idea the name of.



Here’s my model of it.

I’ll be adding more detail using bump maps of abstract flowy designs I’m going to draw.
Here’s my pictures and sketches






Interactive Media & Game Development at Worcester Polytechnic Institute
I have chosen to model this thingy, which I have no idea the name of.



Here’s my model of it.

I’ll be adding more detail using bump maps of abstract flowy designs I’m going to draw.
Here’s my pictures and sketches





Hello! Thanks everyone for your feedback! Below are a few screenshots from the updated version of my atlas. I have beveled every bookshelf, relaid out the UVs for the tall bookshelves so the graining matches the smaller ones, modeled different books to put on the bookshelves, beveled the edges of the desks, bent one of the benches, and created a lamp as well as a carpet. I have done all of this and added moulding, based off of the feedback I got. The scene seems a lot less sterile now. For the introduction of another asset, I have put one of Casper’s beds in the office space and turned it into a bedroom.



I added some assets from Isaiah’s modular pieces. I also took the advice to add the horizontal beam to my 1st floor pieces. It helps with the disconnectedness. I am going to add it to the door piece later. I also fixed some texture problems but still have more to do.
I started to finish some more textures that were incomplete or prep some textures (such as the table) for later detailing. I also tried to add in some variations on textures such as the floor and the baseboard (I added in some basic rug textures I will add to later and a mouse hole).

I also converted Will’s furnace object. I flattened the bottom and added some bends in the pipe, and also prepped the texture for putting it in the style of my other textures.

Yes, I am still trying to carve each brick on the wall but I actually found a better way to do that.
I made some boxes and added a noise modifier to them. Then I just click on each brick and change the “seed” option under the noise modifier. That way I can make a pretty realistic stone wall.


Thank you for bearing with me!
I built some more house variations, and added the lights from Will’s atlas to a few of my houses. (I decided to remove textures for now until all of them are the way I want them to be.)


I also created a few new props, such as crates (for climbing on) and the well for the middle of my town center.





I also started adding windows and cutouts to the main tower.

I also took some advice from Rachel on sticking to my original concept, so I made some more variations on my textures with fun colors and hand-painted plaster.


I’m also planning on creating some trims for the bottoms of my houses, as well as an alternate plaster texture that looks dirtier towards the bottom.
I fixed the inside textures for the Higgins House Project. Thanks for the help guys. There are still some line issues, but the black brick is gone.


Also, I added to my throne room in my game level. I used the dining chairs that Kyle made as thrones. I think it looks really nice.







I need to fix my texture maps and get rid of the seams. Also, have more room objects to model.
Atlas:

sample rooms:



Most of the textures for the walls of the dining hall, unfortunately some are unfinished or need slight tweaks to smooth tiling.

The color bases and UV maps are all configured, objects like the table and the chair have not been properly detailed yet. Everything will be textured in a hand-painted cartoony style, where many of the colors/shading will remain flat.

A niche that could exist in a hallway.

Example dining hall table.

Mock-up of the dining hall.