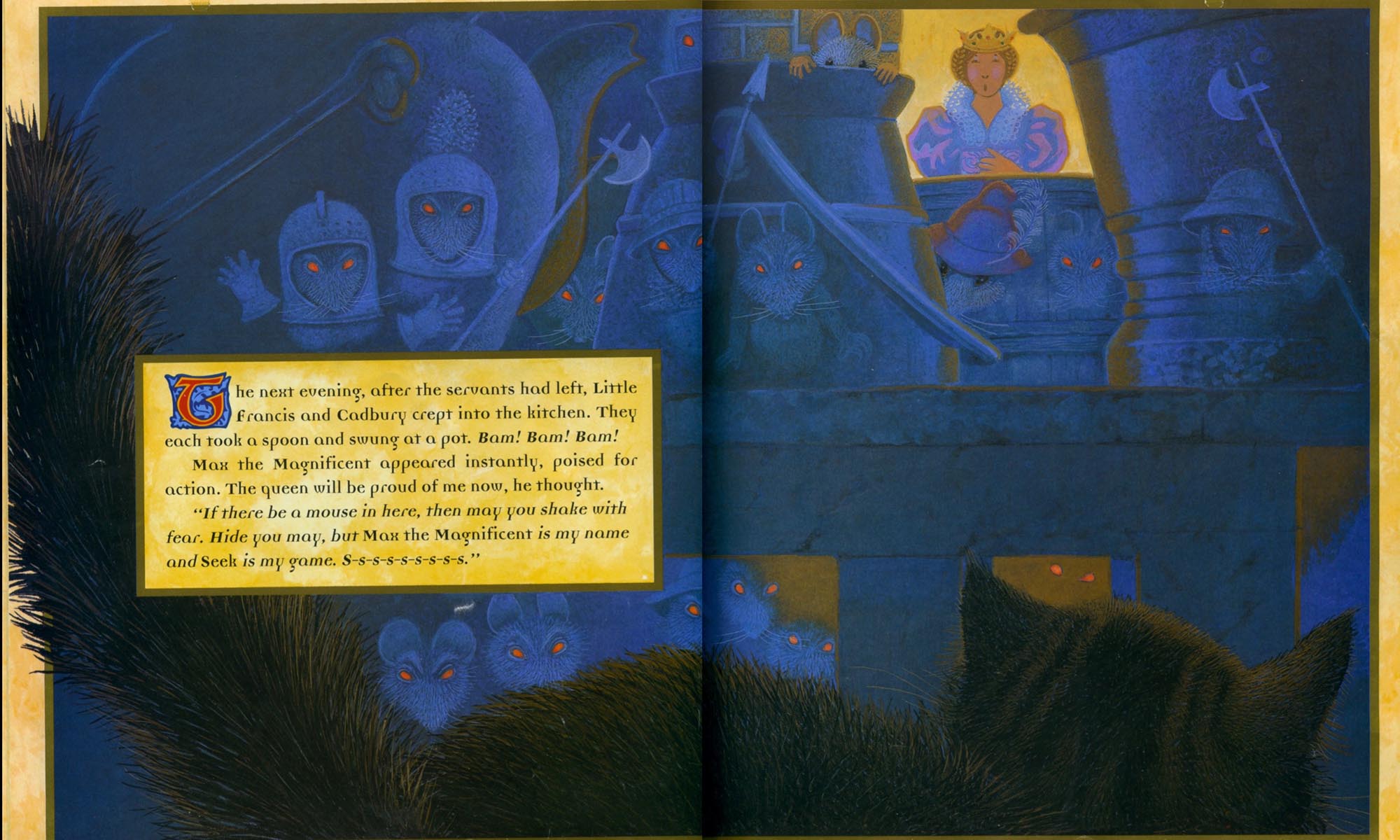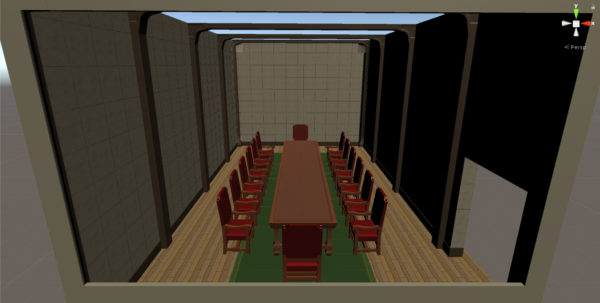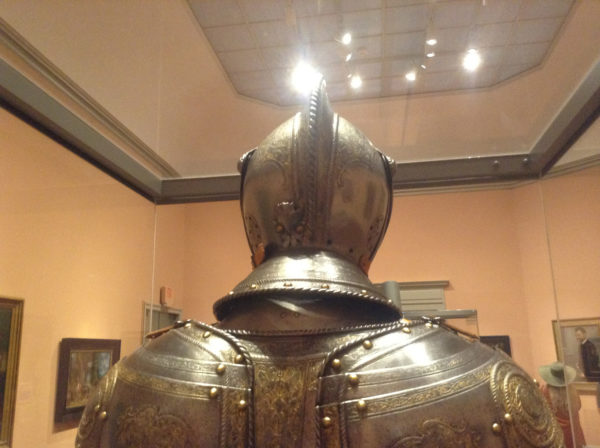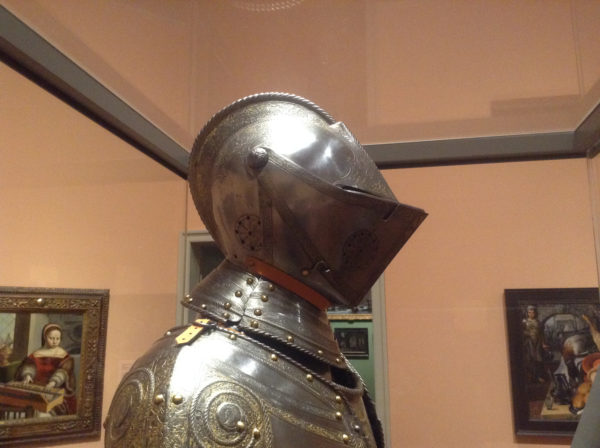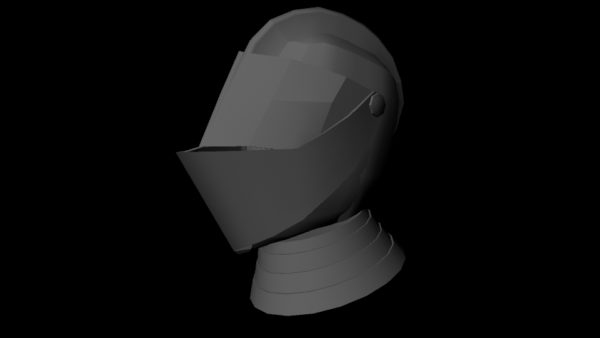This weekend I worked on models for the kitchen sub-kit, a metal cabinet and a stove. I still need to finish texturing all of them. I need the outer corner pieces of the well to finish up.

I also constructed the kitchen and storage room for my level.

I also tried testing lights for a candle and the stove.

Unfortunately, I made a huge mistake early on; I used meters instead of centimeters for the models, meaning I made everything way too big. This has been messing up the draw distance for the shadows, and when I tried shrinking everything down the models didn’t align properly and it won’t let me vertex-snap the models back together (you can see this a little bit in the second picture). So, I’ll need to shrink down every model in Maya and recreate the entire scene again.








