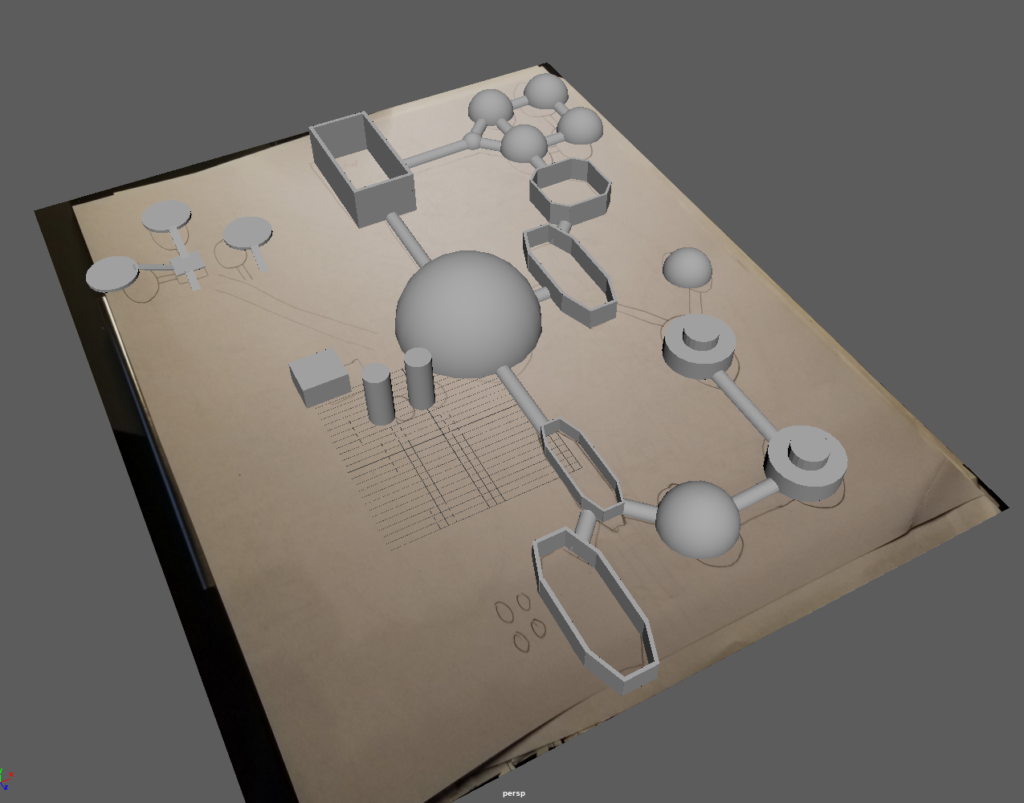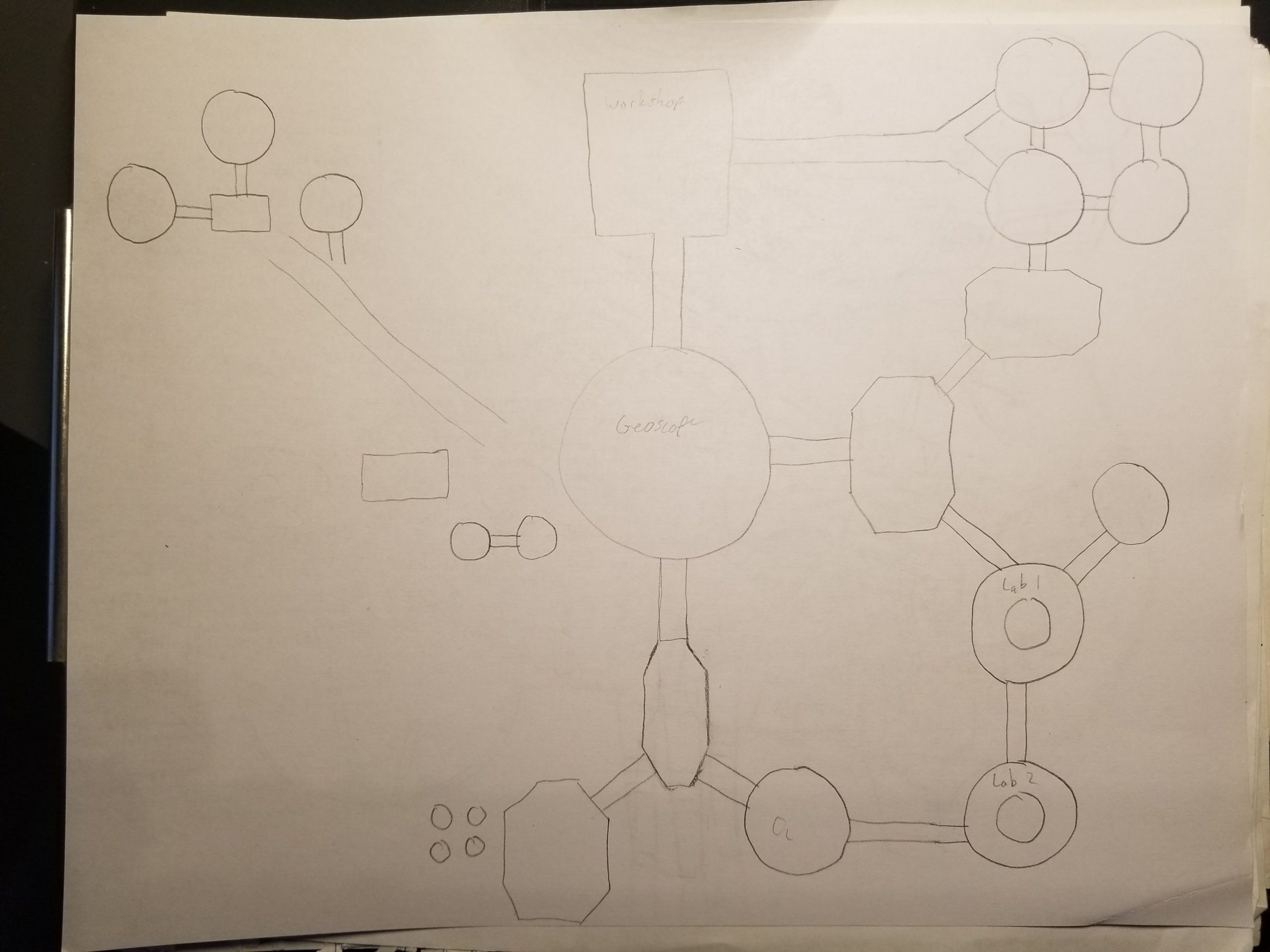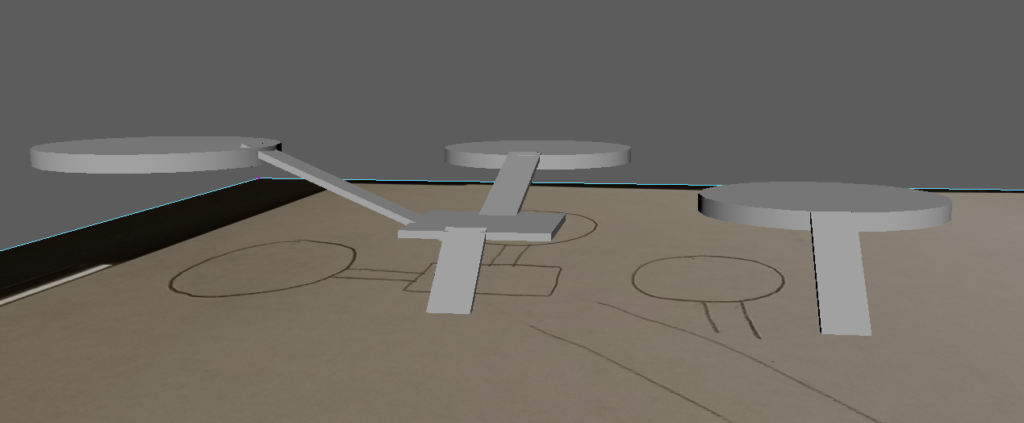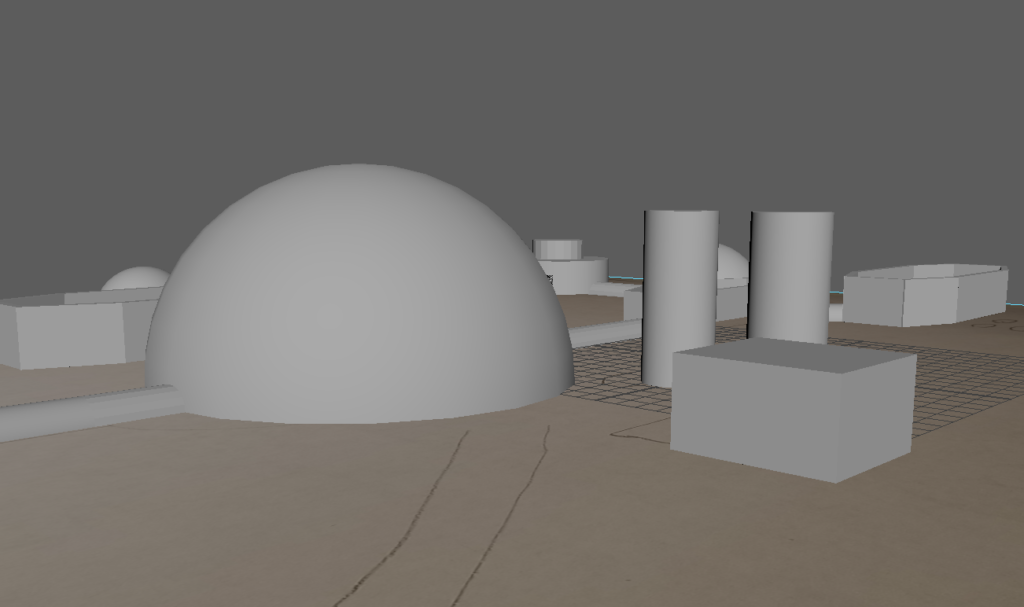The level I have planned consists of two main areas, the colony, and the surrounding desert. Because the desert is a larger space, and mostly empty of human interaction, I chose to focus mainly on the layout of the colony itself. The main approach to the area is from the landing pads, and due to the surrounding terrain, will be where the player enters and exits the colony. There are a few buildings of note. The main structure is the large habitation dome, to which the rest of the structures are connected through tunnels. To the North is the workshop, as well as some secondary recreation and living spaces, as well as the main electrical controls. The Southern end of the complex is where the life support buildings are situated, including oxygen, water and a few greenhouses. Next to these are the laboratories, as well as some storage areas. There are multiple ways to navigate through the complex, which should help with efficient pathing. Not yet added are the outbuildings, such as the solar panels, radio beacon, and materials processing facilities.




The view as approaching the main entrance