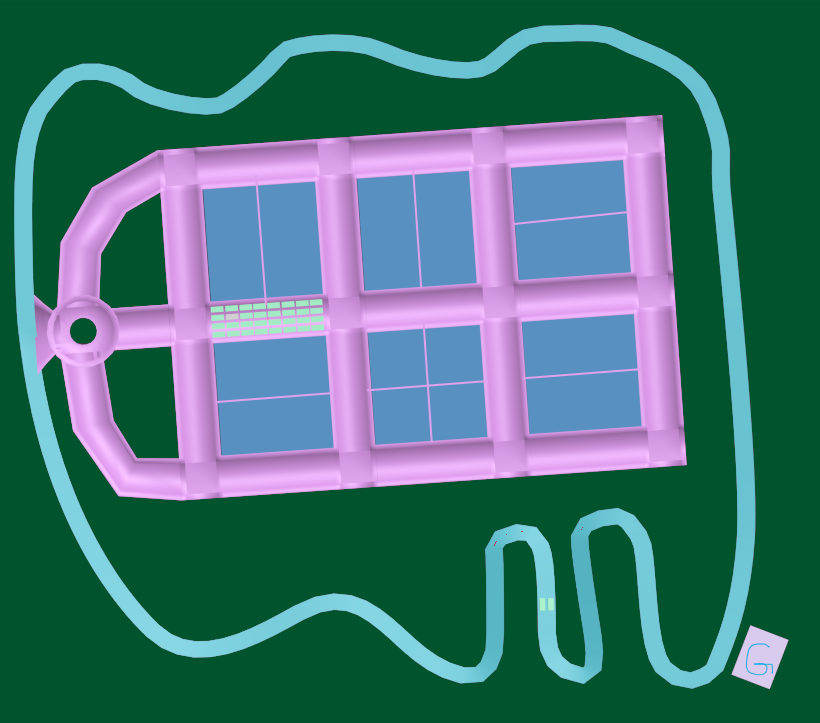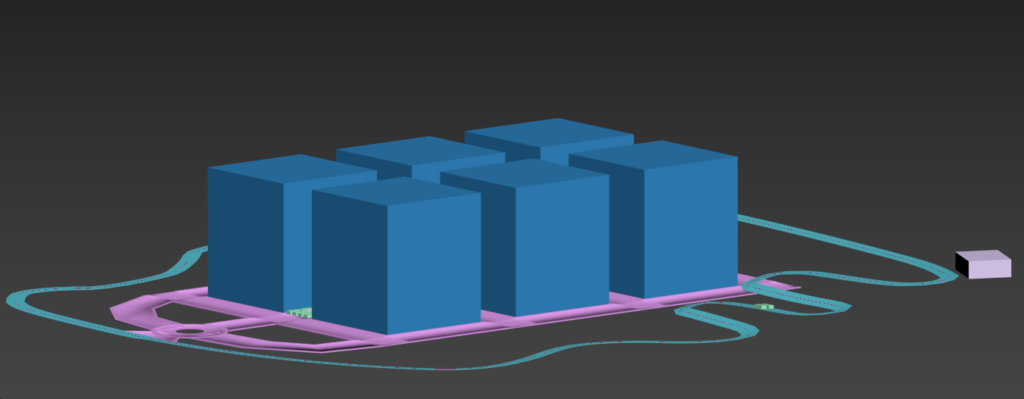My level has two main parts the small city section and the surrounding mountain road. Originally I had imagined the city section being bigger but because of time constraints this will have to do for now.
I did make this in 3DS Max with modular assets in mind like having the straight street bits between buildings being one asset and the intersection squares that connect the straights be another. Will definitely expand on this for the modular building kit assignment.

Like I said in the Concept there will be two garages: one in the mountain roads and one in the city. The one in the mountains is at the bottom right (the box with the G) and the city garage will connected to one of the buildings and be accessed by going through one of the alleyways between the buildings.


With this layout I think I have plenty of chances to create varying track layouts, several that are city streets only, several that incorporate both city & mountain streets, and one track that just loops the mountain streets.